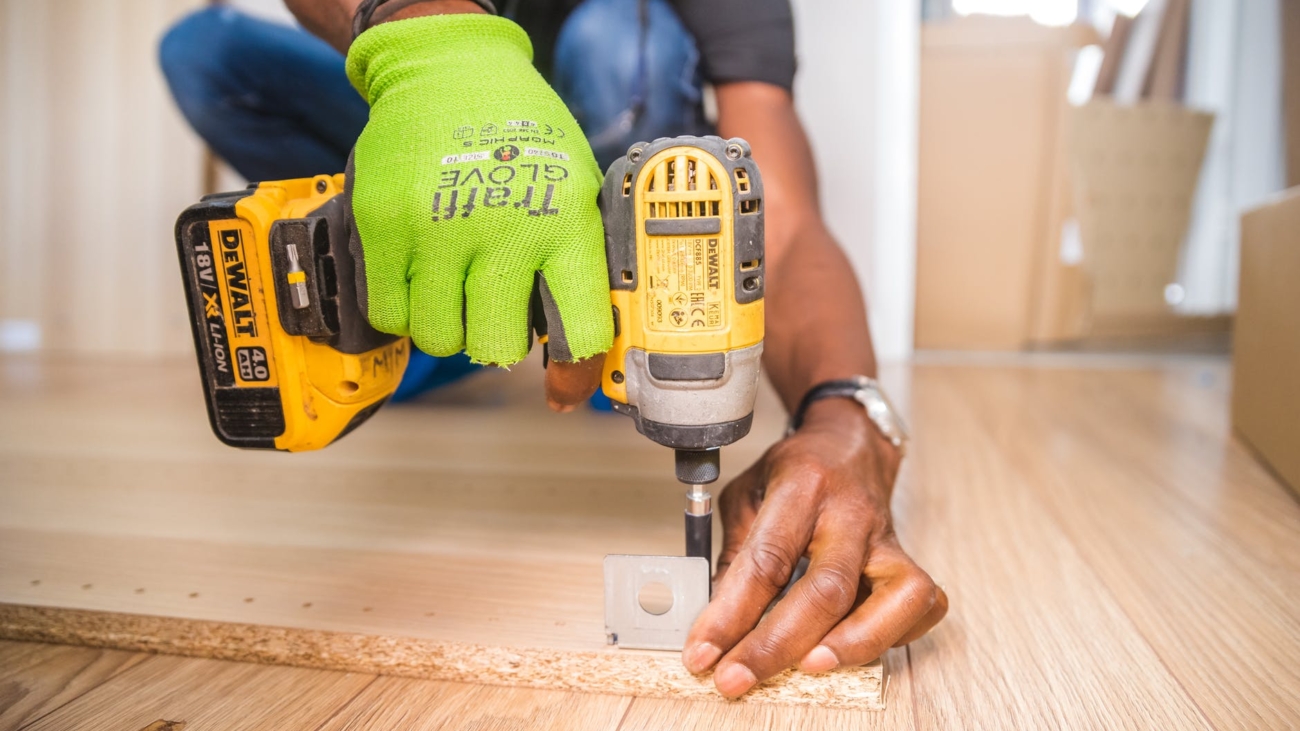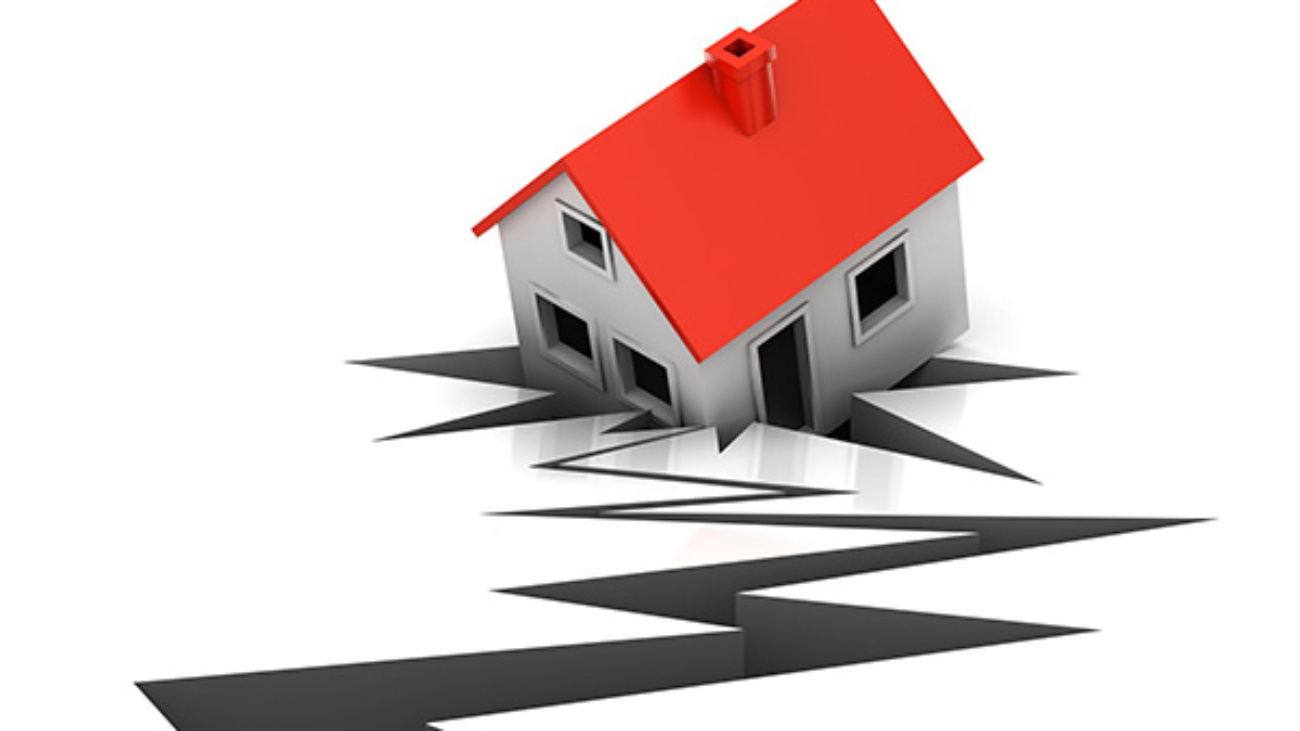Getting tailored-made home renovations and insurances in Vancouver is possible if you contact professionals. Design a insurance policy with added features just for you.
Any insurance professional will tell you that having insurance does not provide protection against everything during a renovation. However, while accidents can happen, a person’s disaster preparedness will affect outcomes at least as much as their insurance policies.
Now, is it possible to be ready for home renovations, and having bullet-proof insurances in Vancouver? Sure it is! Of course, the first thing you need to do is activating your accident barometer, and tweak over it.
Alarm System Monitoring
For many years, companies have offered discounts for alarm systems, but not all alarm systems are the same. In order to qualify for this home renovation discount on your insurance policy, your alarm system must be centrally monitored by an approved company
Fire Monitoring System
Smoke and CO2 dioxide alarms are an inexpensive investment even if there were no insurance discounts associated with them. Luckily, there is sometimes an insurance reward, but for just a few dollars per unit, don’t skimp out on these lifesaving devices.
If it’s centrally monitored, meaning that if you’re out of town and the fire alarm goes off, a third party company can send a fire truck to help, you can expect to receive a better discount on your home insurance quotes.
Home Renovations To Your Plumbing System
Houses built in the 1970s and 1980s may still be using lead piping. This type of plumbing is susceptible to increased corrosion and can crack under extreme temperatures and can be hazardous to your health. It is highly recommended to substitute these with more modern copper supply lines and updated drains.
This would positively impact both your health and your insurance premiums.
Home Renovations To Your Electrical Wiring
If your house still has aluminum or knob and tube wiring, you should look at upgrading it to modern copper wiring. If you don’t, you might have to get your policy from high-risk insurance providers. Some companies may offer you coverage, but they will likely require an inspection through a certified electrician.
A lot of old wiring resulted in fires, upgrading to the new, safer standards will reduce the chance of a fire destroying your valuables and save you money on your home insurance premium.
Use Seismic Technology
British Columbia home insurance quotes are significantly higher than in other provinces since they are prone to earthquakes as we are located in a seismically unstable region.
Almost all homes are seismically resistant these days, but if you have a newly built house with updated seismic technology often you are rewarded with extra discounts. You might want to consider adding extra earthquake insurance to your home insurance policy if you haven’t already.
Home Renovations To Your Roof
It costs more to insure homes with older roofs and some providers may not offer you coverage at all if your roof is too old. Water damage to the inside of your home and costly repairs to your roof are claims an insurer wants to avoid and they will charge you extra for an old roof. Investing in a new roof will reduce your home insurance premium.
Also, know that home insurance is not a maintenance plan. If there is damage to your roof you’re ignoring, your claim may be denied altogether. If you can afford it, opt for more than asphalt shingles and look for something that may cost more, but has a much longer life.
A lot of things can happen during a home renovation – your contractor falls off the ladder while fixing your roof, a hammer goes through your window, or a subcontractor is injured on your property. Despite all precautions, if there’s an accident on your property that leads to a liability issue, you, as the homeowner, can be in trouble.
Home Renovations and Insurances in Vancouver: The Rules
The general rule is that owners are not vicariously liable for the wrongful act of their independent contractors. But, there are a number of exceptions to this general rule. You should be aware of them for these reasons:
First, a fully awared homeowner understands the nature and extent of liability risk. Like this, they mitigate risk through carefully drafted contract documents or assign the risk to a third-party insurer.
Second, having an accurate understanding of the liability risks helps to assessing the feasibility of the project.
Finally, being fully aware of the potential liability for the acts of independent contractors may inform the choice of contractor. The owner may decide to choose a more competent and reliable contractor, rather than the one with the lowest price.
The time to find out risk and liability is before an accident happens:
Step 1:
Check the personal liability section of your homeowner’s policy. Talk to your insurance agent before beginning a renovation project. Like this, you can update your policy and extend coverage to the new space, if needed.
You may also want to ask your agent about whether you may benefit from an add-on protection called theft of building supply coverage, which may protect the construction materials while your project is in the works.
Step 2:
Check your contractor’s liability insurance. Do the same with the worker’s compensation (WCB) insurance, and ask your contractor to provide you with a policy certificate before you begin the project.
If a contractor is unwilling to verify his coverage, consider hiring someone else. This applies to subcontractors as well.
Step 3:
Minimize risks – remove fallen branches, wet leaves, and kids’ toys from your driveway before the workers even show up.
Conclusion
We hope these tips help you with home insurance and renovations. Although home renovations and insurances can be time-consuming or annoying, they provide a extended lifespan of your property.
If you’d like to have someone come out and inspect your roof for you, give the experts at Cambie Roofing a call. We’ll let you know how your roof weathered this winter, and fix any issues. For more information, or to request a free repair estimate.


