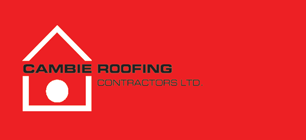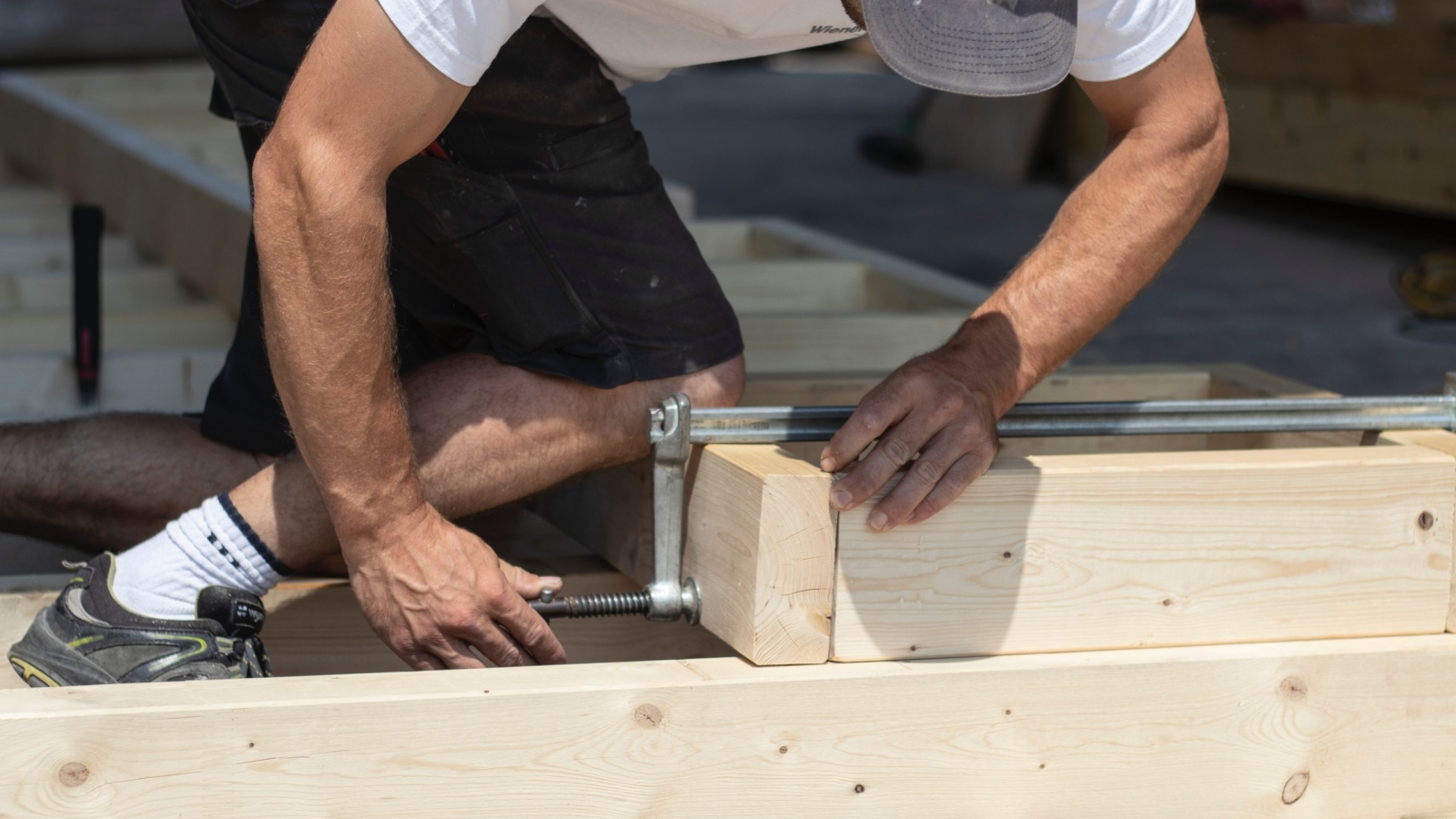Understanding roofing terminology
Whether you’re a homeowner or business owner looking to improve, repair or replace your roof, it can easily get confusing when researching if you don’t understand roofing terminology. The experts at Cambie Roofing are here to help if you have any questions but we also understand the importance of educating people on these terms.
Doing so helps people make informed and confident decisions when it comes to their roofs because roofing is not a simple task! In this blog post, we will dive into all of the roofing terms that we think people should know about to help them understand roofing terminology.
Roofing components
1. Roof Pitch:
The roof pitch refers to the angle or slope of your roof. This is an essential component of your roof as it is responsible for how water and debris runs off of it. The steeper your pitch, the easier it will shed water and debris. A shallow pitch will require more waterproofing.
2. Gutters:
A gutter is a trough which is installed along the eaves. Its job is to direct rainwater away from your home by channeling it away from the foundation.
3. Eaves:
The eaves are what hang over the edges of your roof. They are important because they provide the house with shade as well as protect against water runoff. Typically the gutters are attached to the eaves to help direct rainwater.
4. Gables:
Two slopes that intersect create gables. These are triangular areas that compliment the look of your home but also support ventilation.
5. Rafters:
An easy way to understand what rafters are is thinking of them as your roof’s skeleton system. These are wooden beams that act as the framework for your roofing systems shape and support. They are installed diagonally from the top end of the walls all the way up to the top of the roof, also called the ridge.
6. Ridge:
This is the tallest point of the roof where the slopes meet. If your ridge is properly maintained, it will prevent moisture from entering your attic.
7. Fascia:
Your roof’s fascia is connected to the ends of the rafters. They are horizontal boards that support the lower edges of the eaves. The fascia can be made from different materials such as wood, vinyl, aluminum and more.
8. Soffit:
Located outside underneath the eaves, soffits allow air circulation throughout the attic in order to protect against moisture.
9. Decking:
Before building a roof, you must have decking which is the base layer of the entire structure. This is usually crafted using plywood.
10. Valley:
The valley is found inside where two slopes meet each other.
Underlayment: The underlayment is situated beneath the roof covering as an extra layer to protect against water. In case the top of your roof leaks, the underlayment is there to save the day. It is typically made from synthetic materials.
11. Downspout:
The downspout is a vertical pipe that connects to the gutter to bring the water from the gutter to the ground. In some cases, water runoff will be directed to a drainage system.
12. Chimney:
The chimney is a vertical structure that extends out of your roof. It normally houses a fireplace.
13. Skylight:
This is a window that is installed on the top of your roof. Many homeowners like these because they allow an abundance of natural light into the interior.
14. Flashing:
Flashing consists of thin metal pieces that are installed around roof openings, joints and places where materials intersect. Flashing is there to keep water out! It is highly important around things like chimneys and vents.
15. Shingles:
Shingles are the world’s most common roofing material. They come in many different types including asphalt, wood, slate and even metal. They are flat pieces that overlap each other to create your roof’s protective barrier. They are very cost-effective, making them the most popular choice among homeowners.
16. Tiles:
Another roofing material, tiles can be found in clay, concrete and even composites. They interlock to create an aesthetically pleasing and durable roofing system. Many homes that use tiles are Mediterranean-styled.
Roofing Professionals
When it comes to roofers, you might hear more than one term related to the professionals working on your home. If you’re unfamiliar with them, it can become a bit confusing. Not to worry! Here are the most common terms when it comes to roofing professionals:
1. Roofer
A roofer is responsible for the installation, maintenance, repair and replacing of roofs. They carry the proper qualifications, skills and knowledge to work on various roofing systems – both residential and commercial.
2. Contractor
A contractor is responsible for overseeing the projects from the beginning until the end. They are responsible for getting work permits for job sites, hiring other subcontractors and ensuring all safety standards are adhered to.
3. Architect
Architects are the designers behind it all. They play a very important role in achieving the desired aesthetics of the home while ensuring factors like the roof pitch and materials align with the look and functionality of the roofing system.
4. Inspector
Lastly, the roofing inspector is there to assess the overall condition of the roof while searching for any potential problems. They are there to find small issues that could grow into larger problems if left unaddressed.
To conclude
These are just a few of the most common roofing terms that are used in our industry. If you’re faced with an unexpected expense or issue, the last thing you want to worry about is understanding your potential roofing contractor when they’re explaining things to you. The experts at Cambie Roofing understand that the average person will not know all of these terms but we pride ourselves in excellent communication. Contact us today if you have any questions or concerned.

